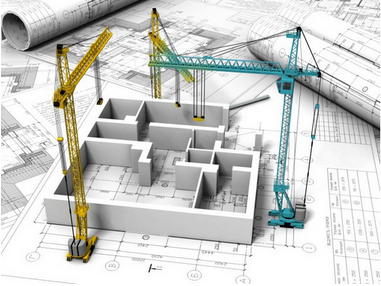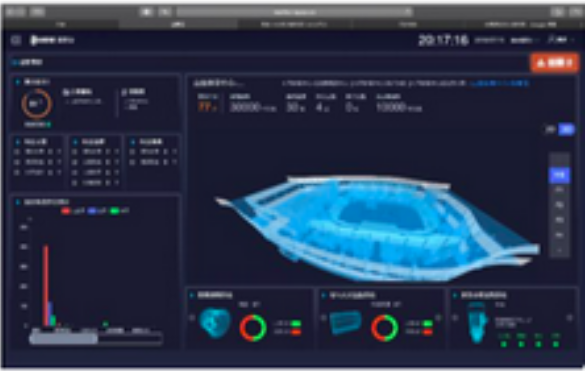Client Background
Our client is a Human-based real estate design and development company. They are dedicated to designing and developing environmentally friendly, innovative and practical commercial and residential projects. They have been committed to high quality, smart, integrative, cost-effective planning and design.


